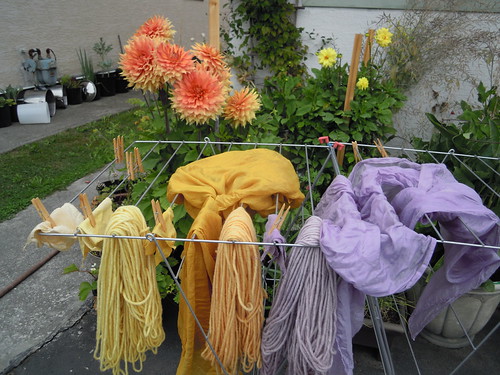After a pathetic start to the summer season (lots of rain, and three weeks of illness) things have turned around and there are still a few weeks of summer to go!
In addition to the usual, we’ve been busy with building a new house; harvesting our first crops of potatoes, onions and garlic; enjoying summer visitors from out of town. I’ve also been getting into canning and sewing for me (rather than just for school).
While enjoying a mini vacation I made some strawberry jam in anticipation of figuring out a buckwheat cracker recipe that tastes good. Then I found transparent apples but didn’t have time to figure out what kind of GF shell to make so I canned them all for future experimentation in the fall.
I’m slowly getting better at finding and using my camera too. Documenting the progress on the house has helped, as has the documentation of textile dyeing by others. Today I even pulled out the gorilla tripod and took shots of our crabapple jelly processing.
After three years of being on the fruit tree program call out list, I was finally able to help. Pickers help take the fruit from trees so that bears aren’t attracted to it and then distribute it among themselves, the landowner and the local food shelter. I wasn’t sure what to do with crabapples but since they weren’t plums and I was available I thought I should help. It probably didn’t hurt that 2 nights earlier I’d witnessed a huge black bear walking across our foundation and then up into the big old plum tree next door. Branches cracked and the whole tree shook as he picked it nearly clean. (Of course I wasn’t in the habit of carrying my camera so no proof, just the story!)
And I almost forgot – I went blackberry picking in my own town! Usually we rely on Gulf Island field trips for our seasonal fix but they’re abundant, juicy and more than a tad tart right here. Last year they were wizened and kind of gross, but I remember our black bear sightings went up right as the berries got ripe. It seems the same is true this year as I saw the black bear on the same day as I picked my first blackberry of the season.
I also saw this:

which, thanks to my growing collection of field guides, I can identify as a common skimmer. (Which reminds me of another first encounter with an aquatic bug – a giant stonefly. It had been familiar to me in name only and it was so interesting to observe and learn more about it that fine spring day.




